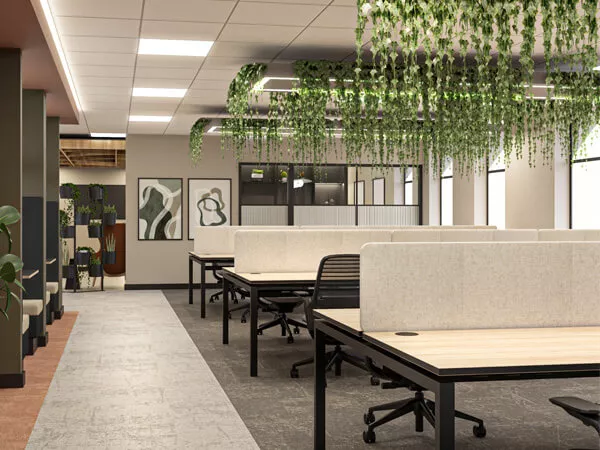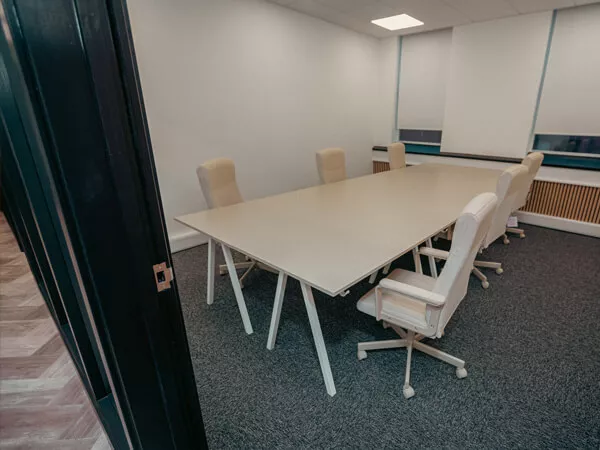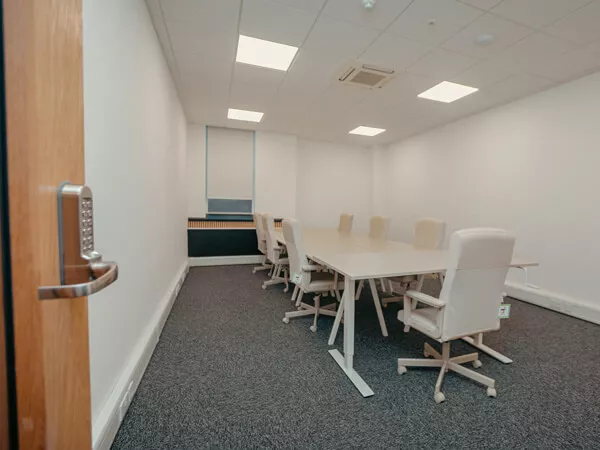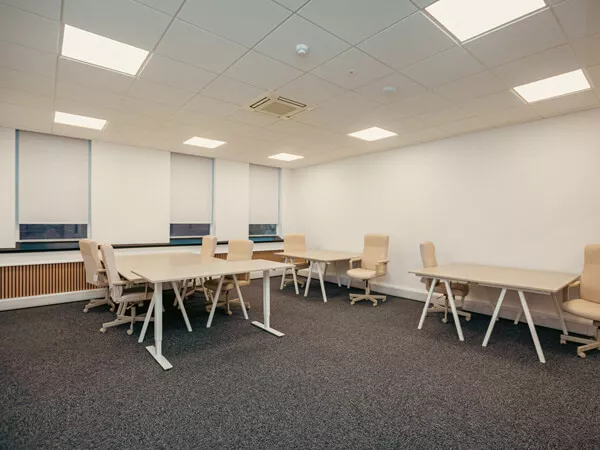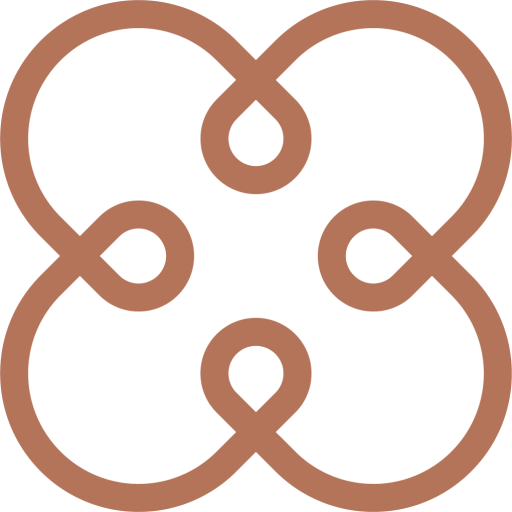On average, people dedicate around 35% of their waking hours each week to their workplace. Where they spend this substantial portion of their time significantly impacts their overall wellbeing, influencing their performance, physical and mental health.
Our Building
Find your place in our 19,438 square feet of prime office space
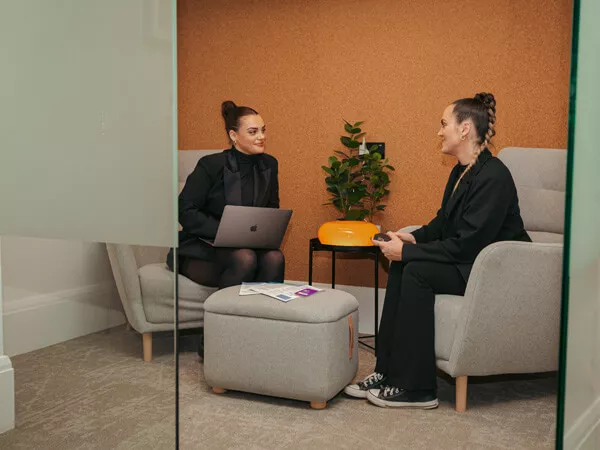
How we spend our days
is how we spend our lives
A workspace should empower your team, reduce stress and increase happiness.
Forward-thinking businesses unite. Become part of a community that values their well-being.
Attract the right people. This ethos will make it easier to retain and recruit employees.
Find your ideal workspace
Discover our diverse range of spaces tailored to nurture productivity.
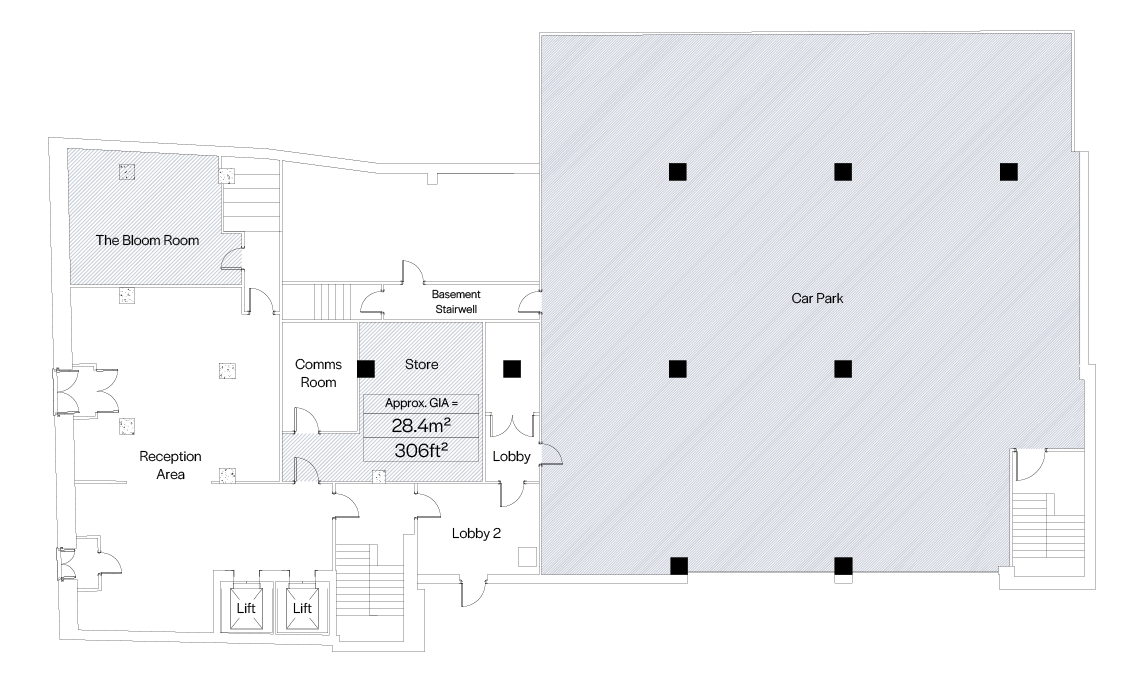
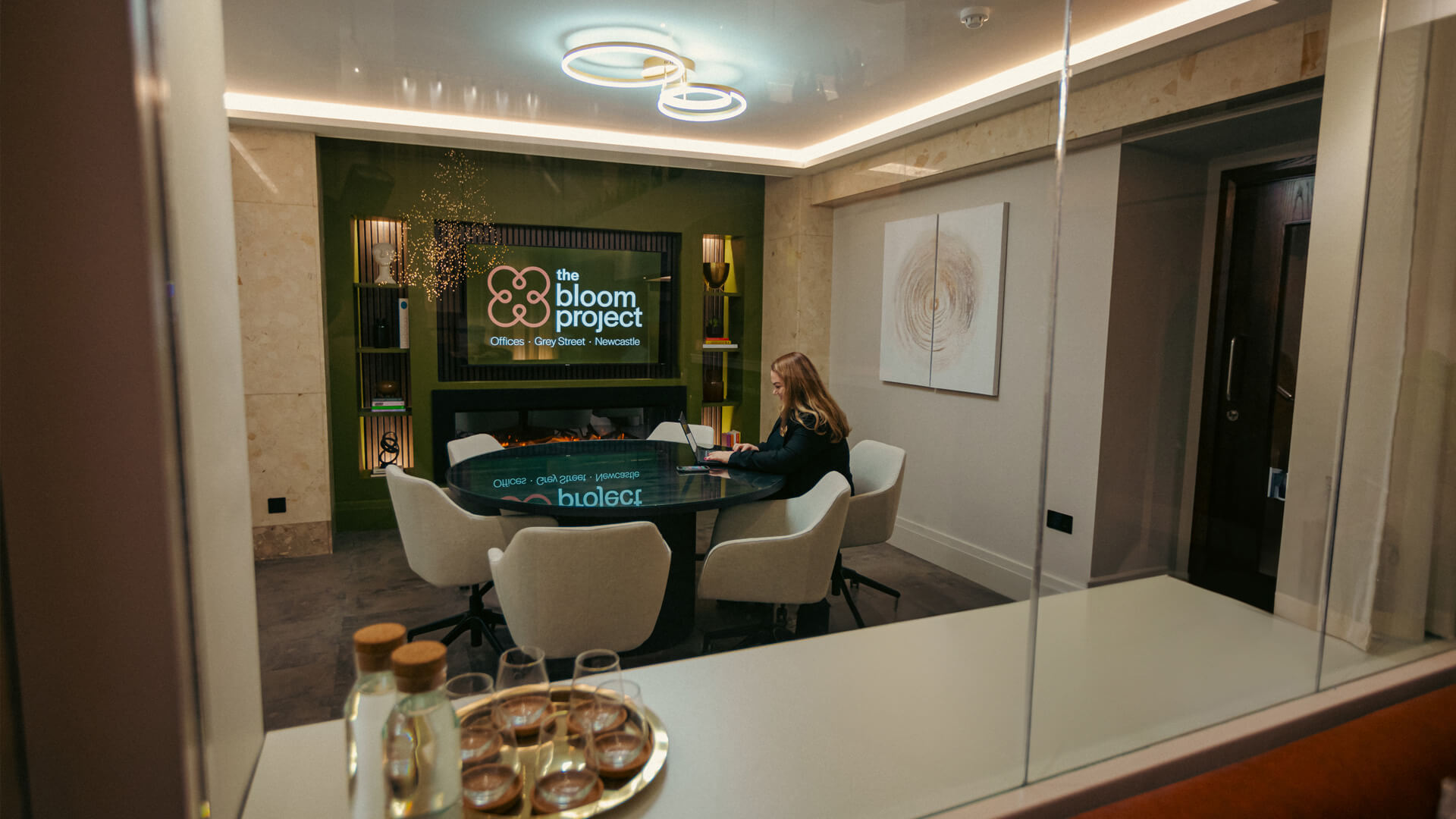
Meeting room – holds 6 people, TV and electric fire, coffee machine / fridge.
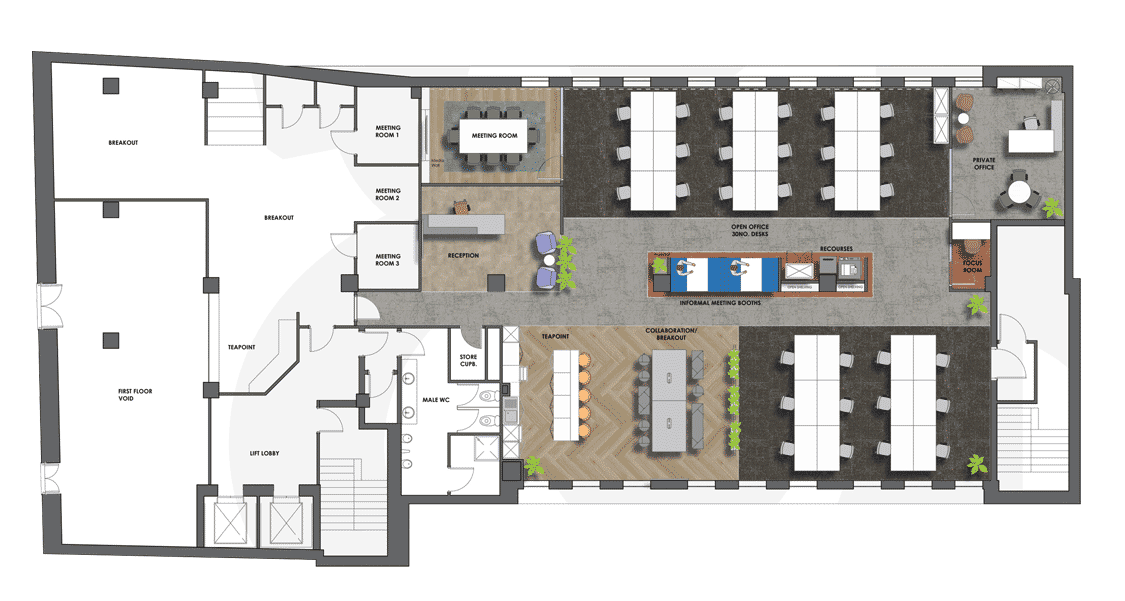
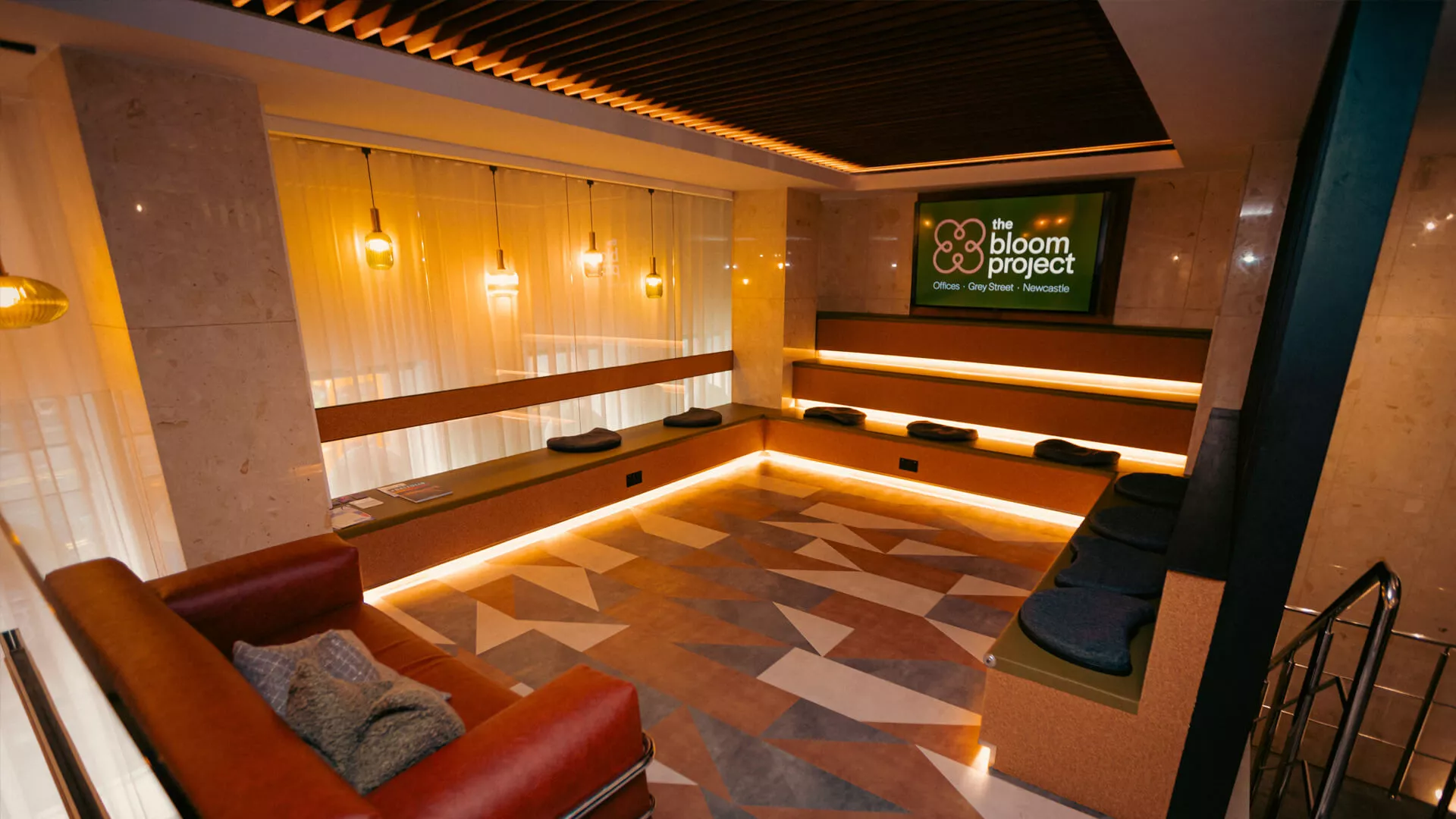
Collaboration area, amphitheatre event space, with TV – capacity 15 people
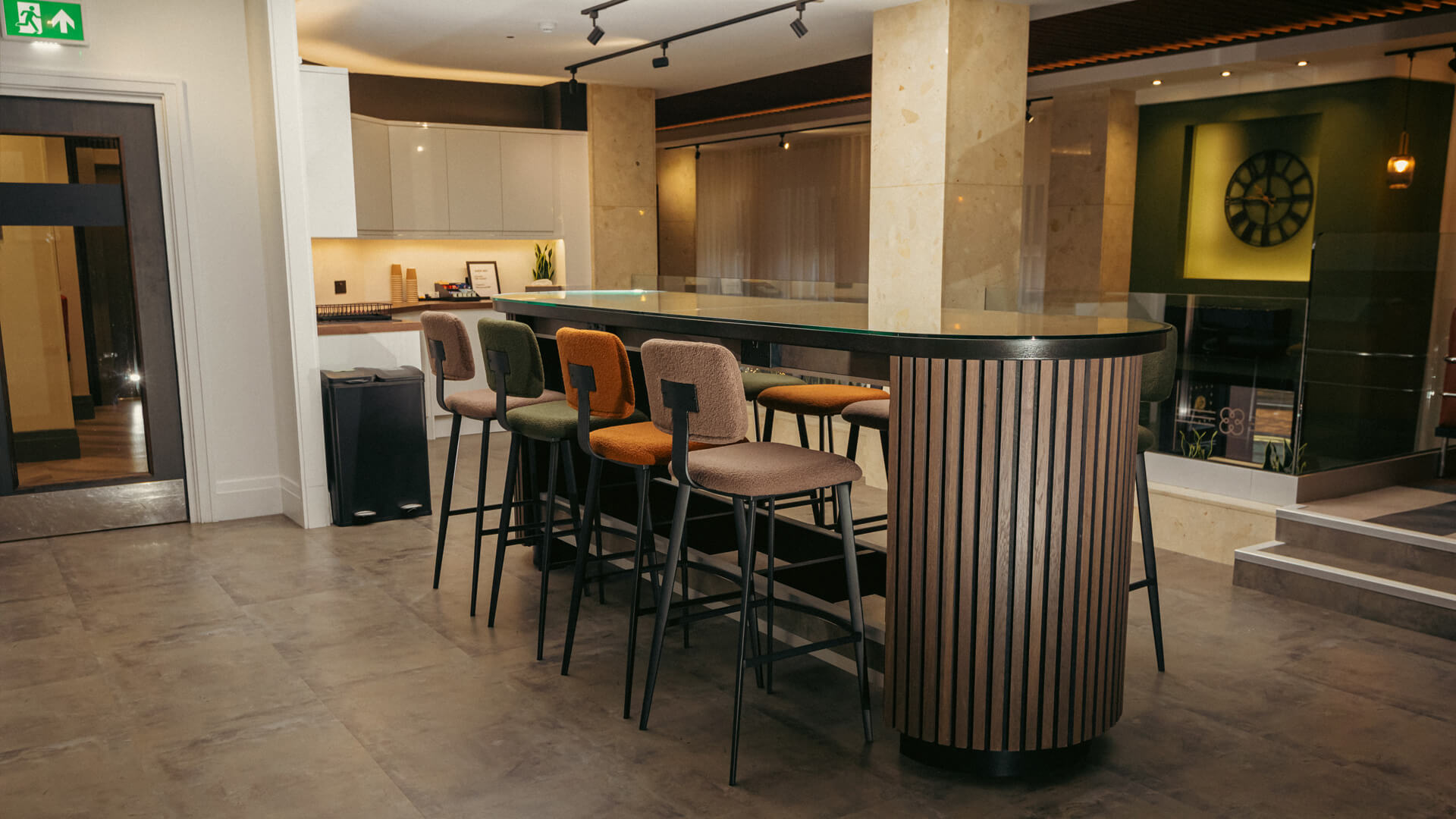
Communal kitchen area
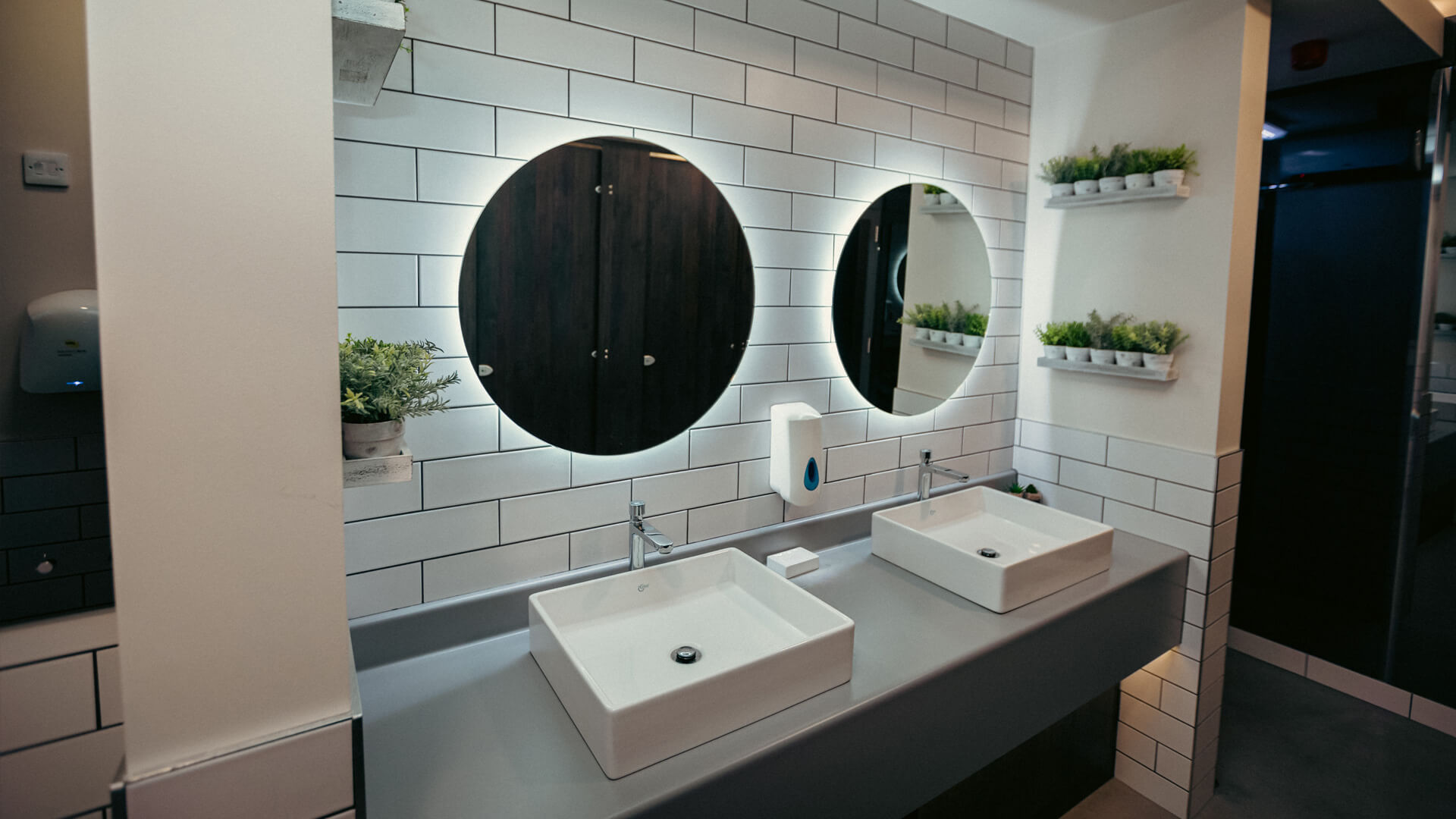
Male toilets and shower
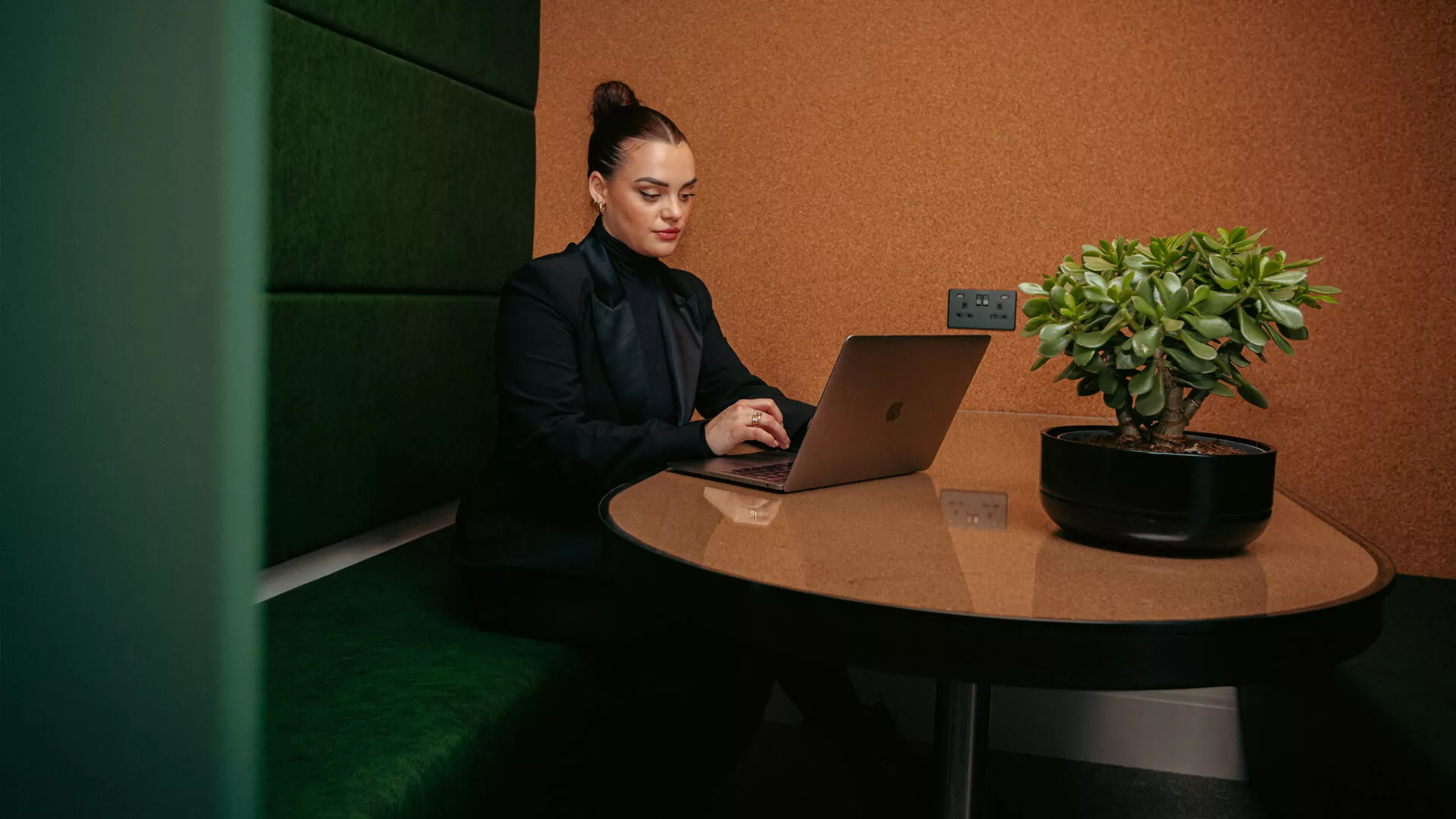
Privacy Pod – Glazed meeting booth – max capacity 6 people
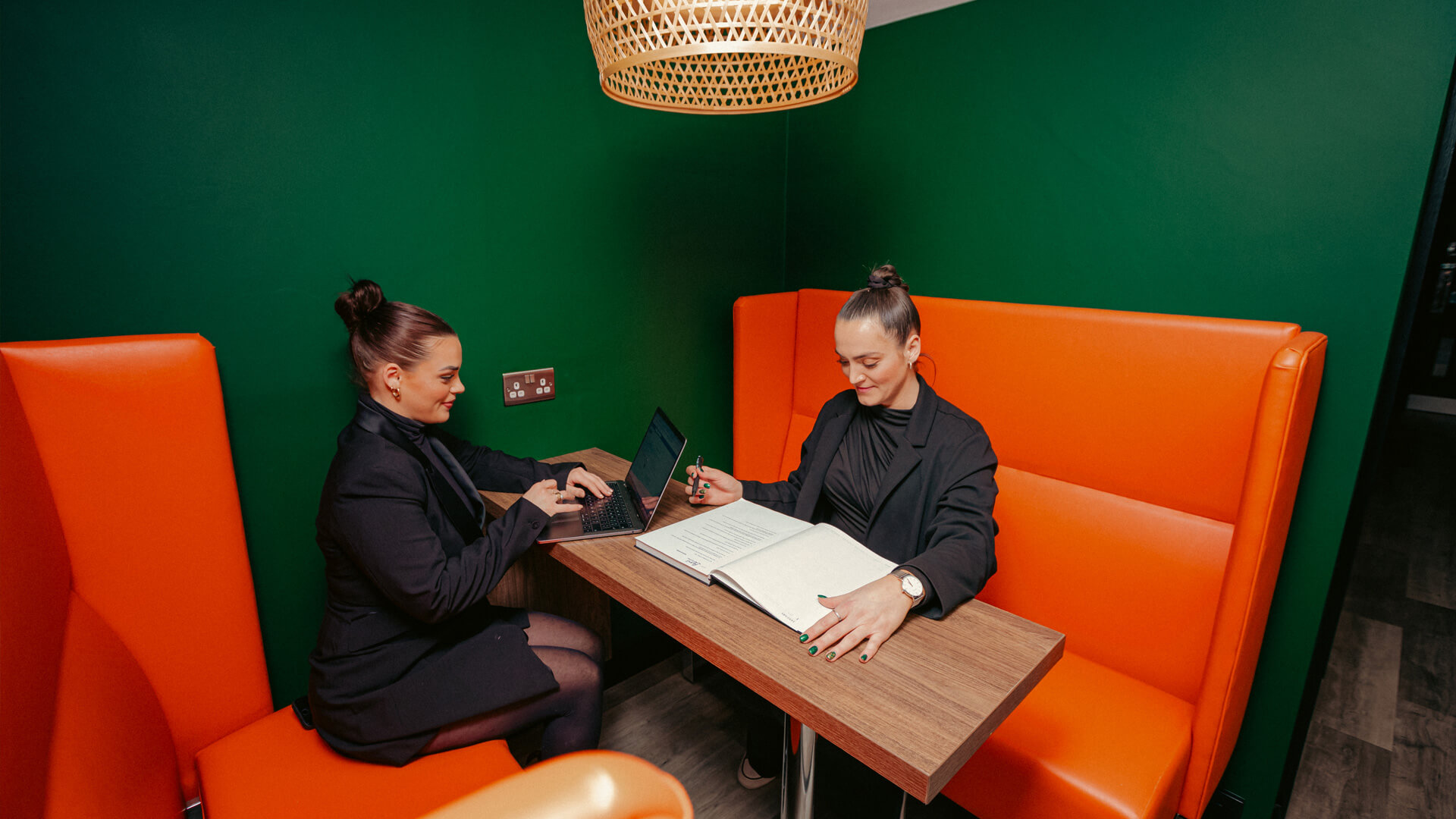
Open Booth – seated area – max capacity 6 people
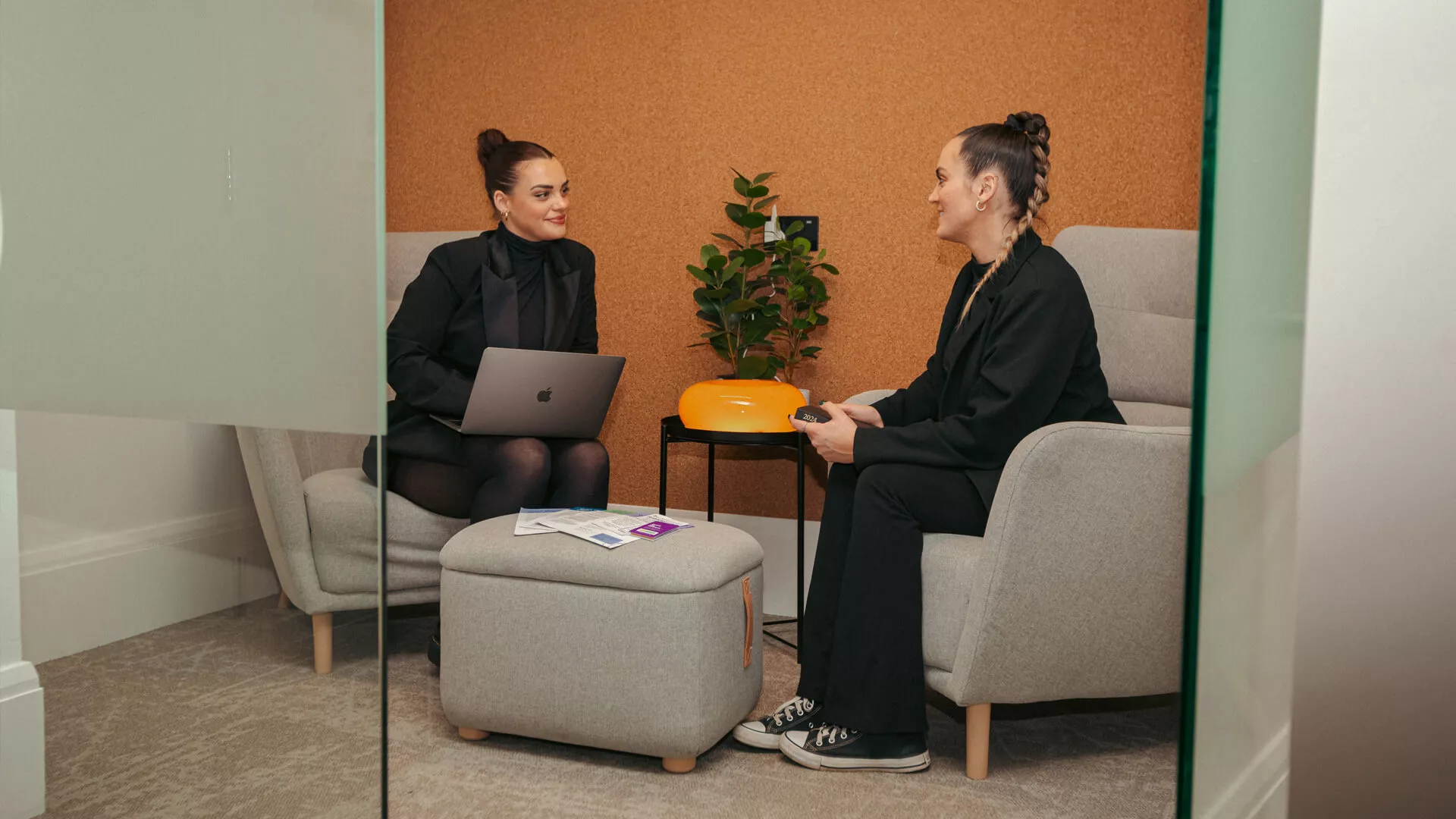
Zen Den – lounge chairs, softly lit – max capacity 2 people
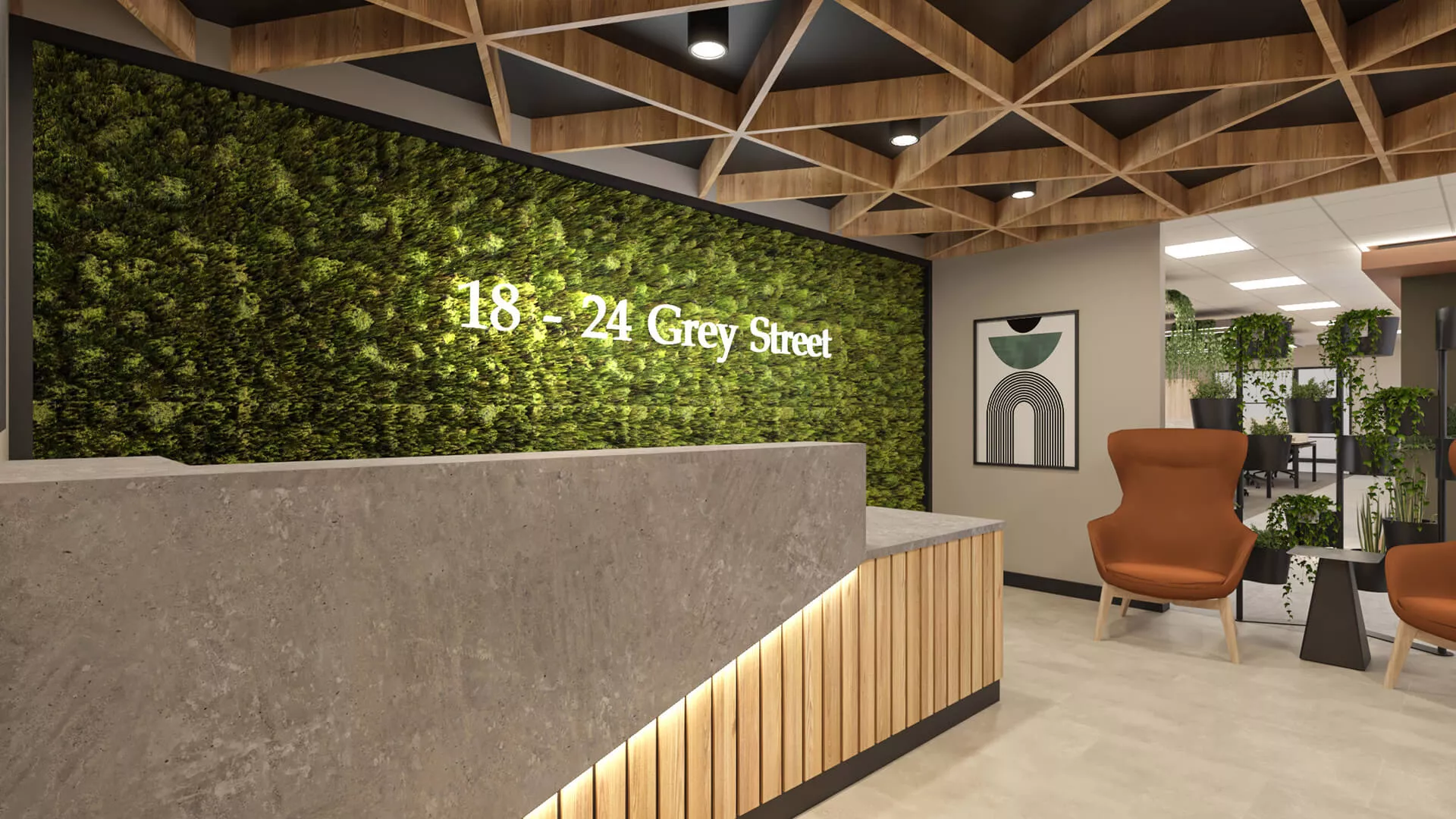
Reception Area
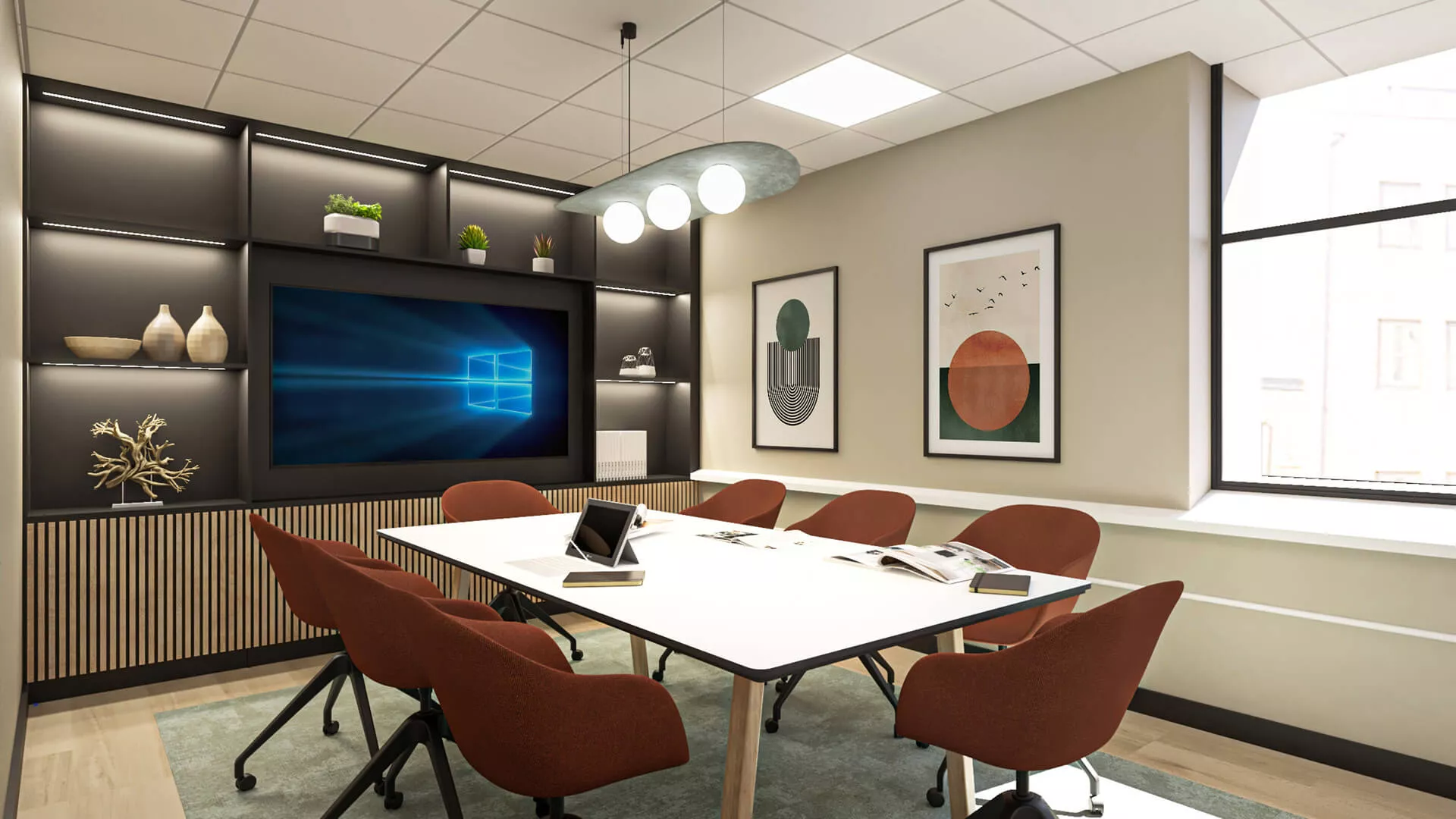
Meeting Room
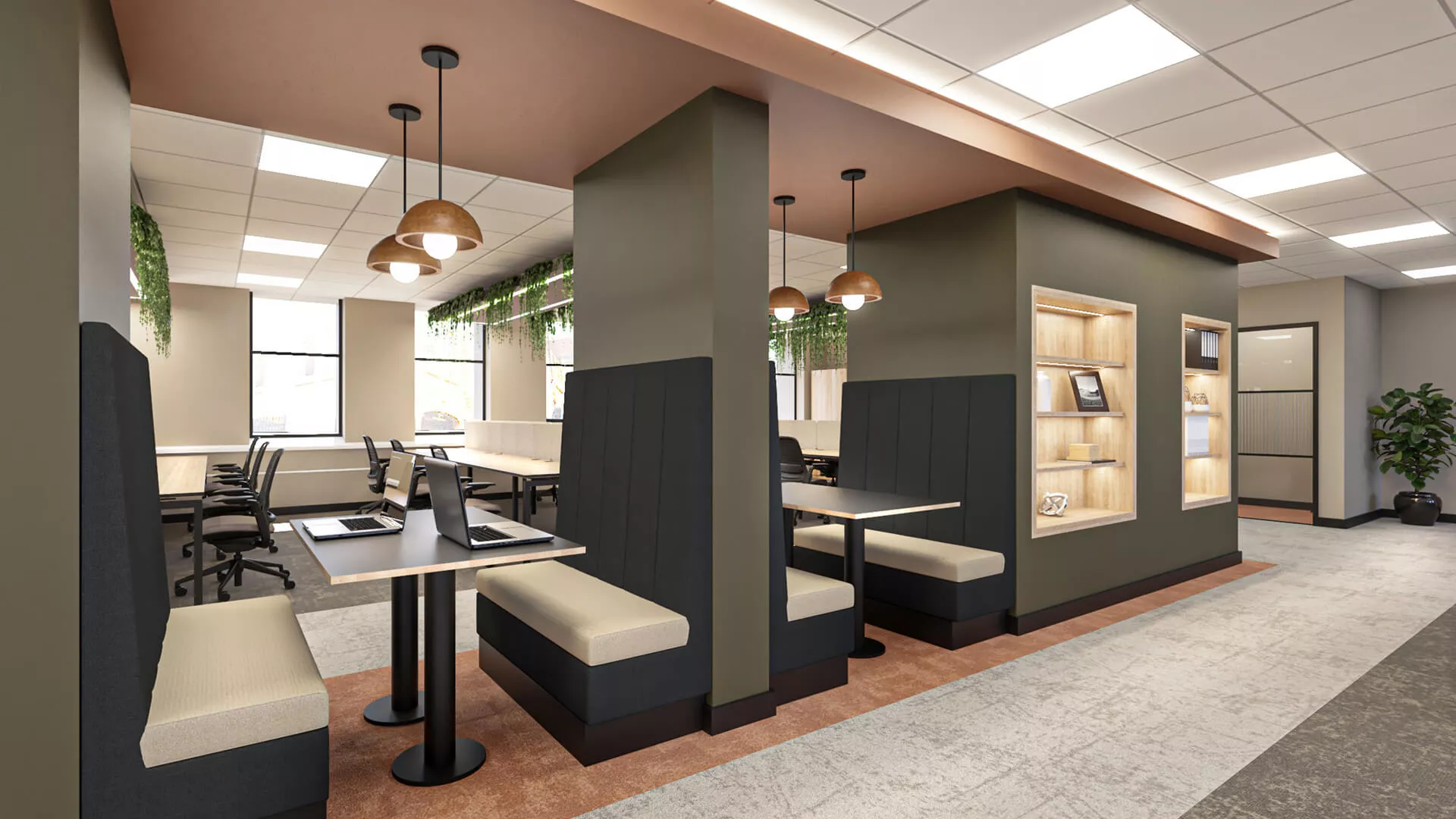
Breakout Area
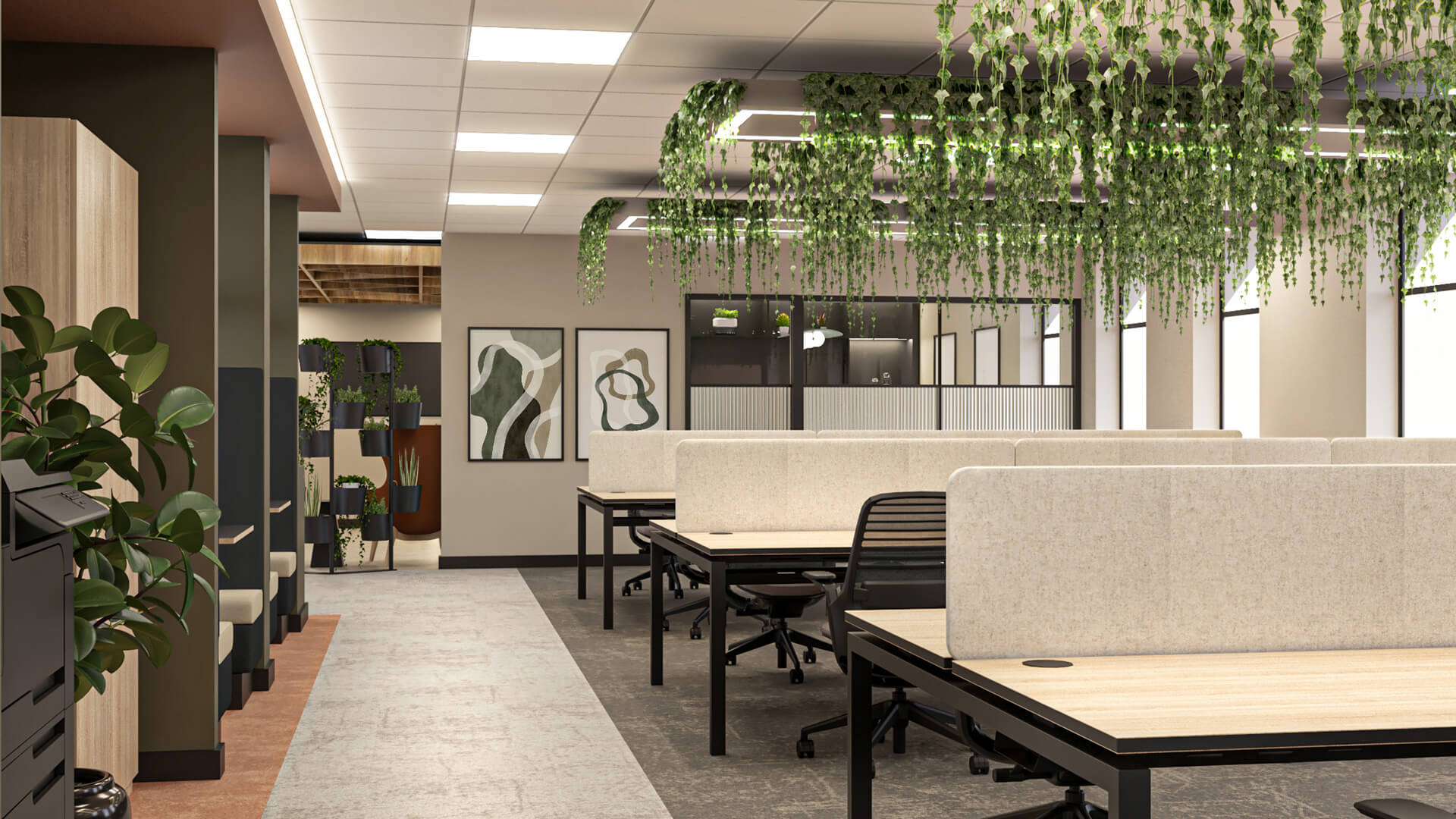
Open Plan Office
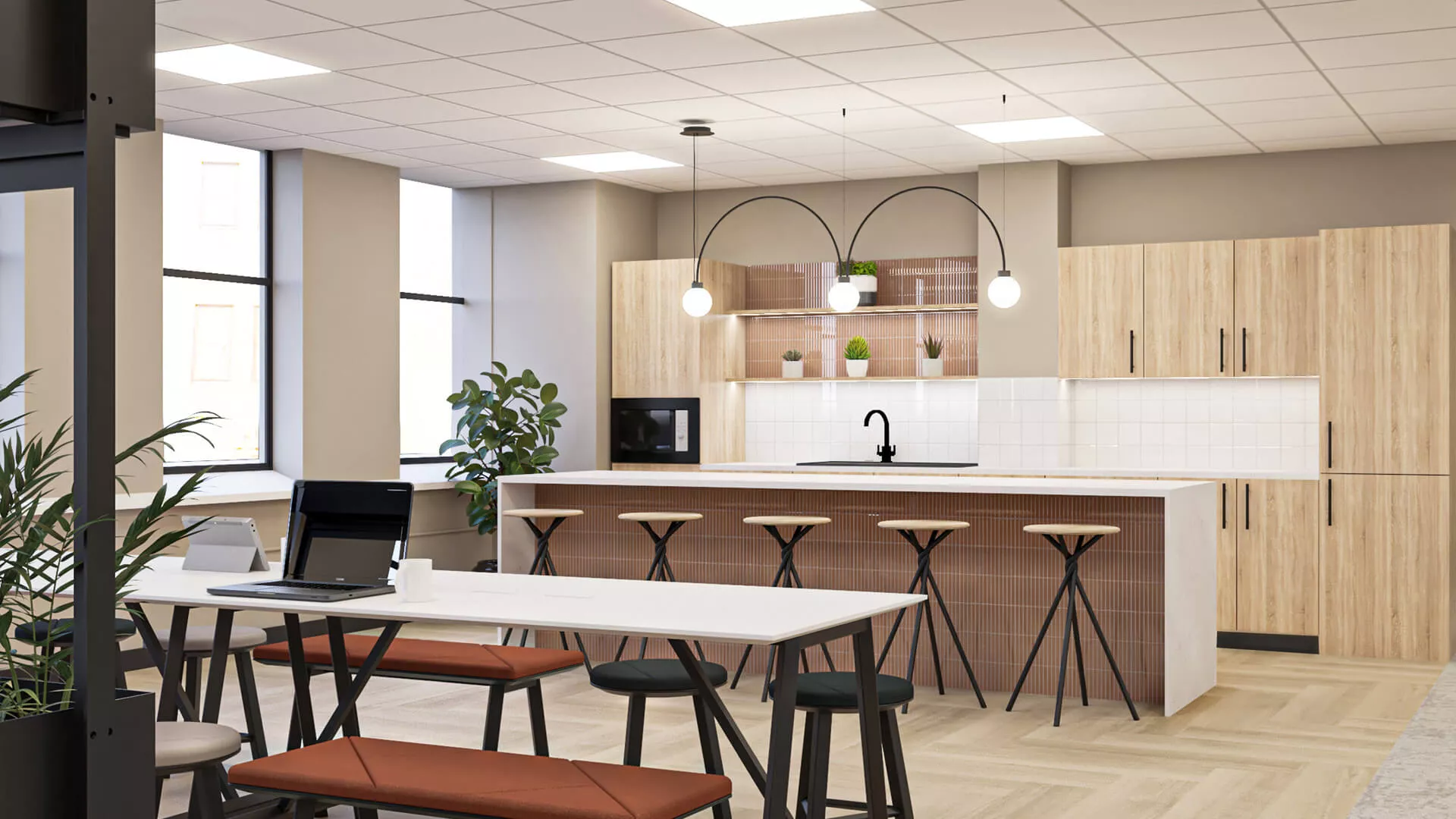
Teapoint
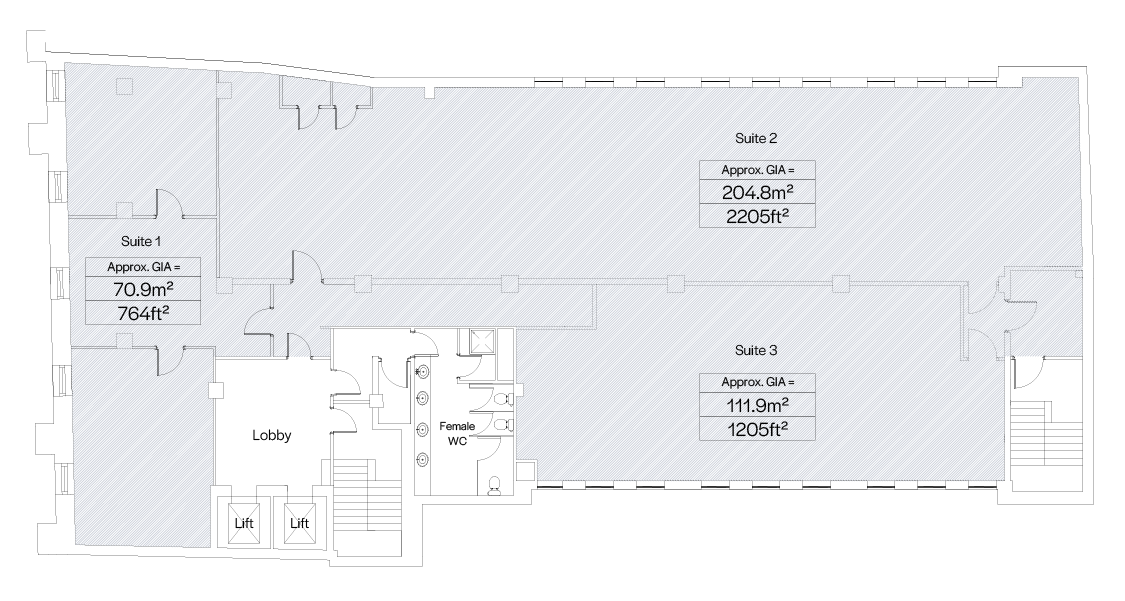

Female toilets and shower
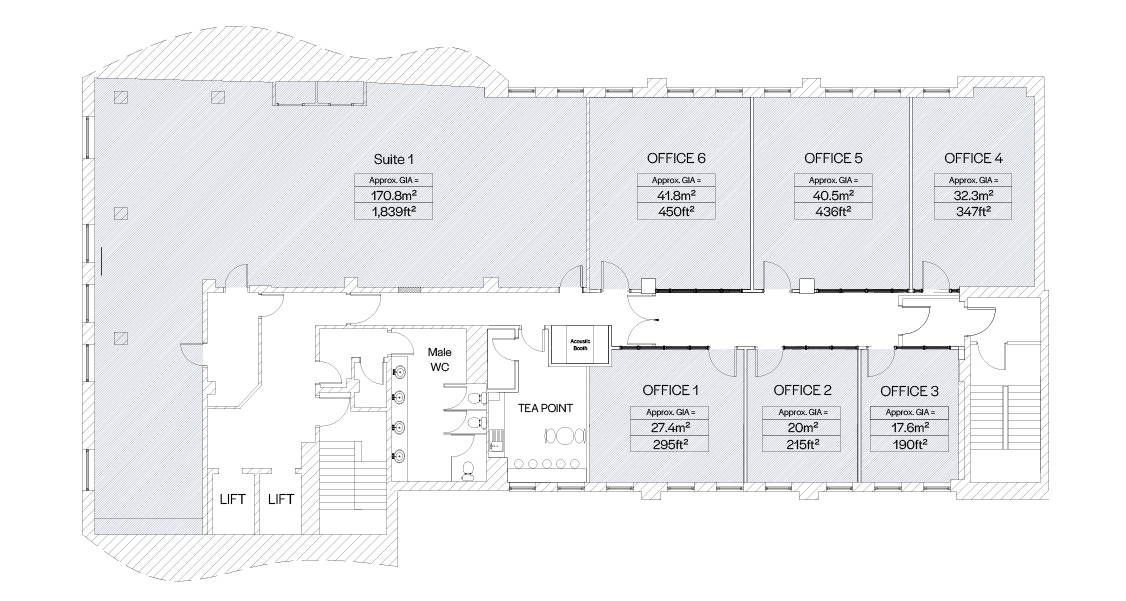
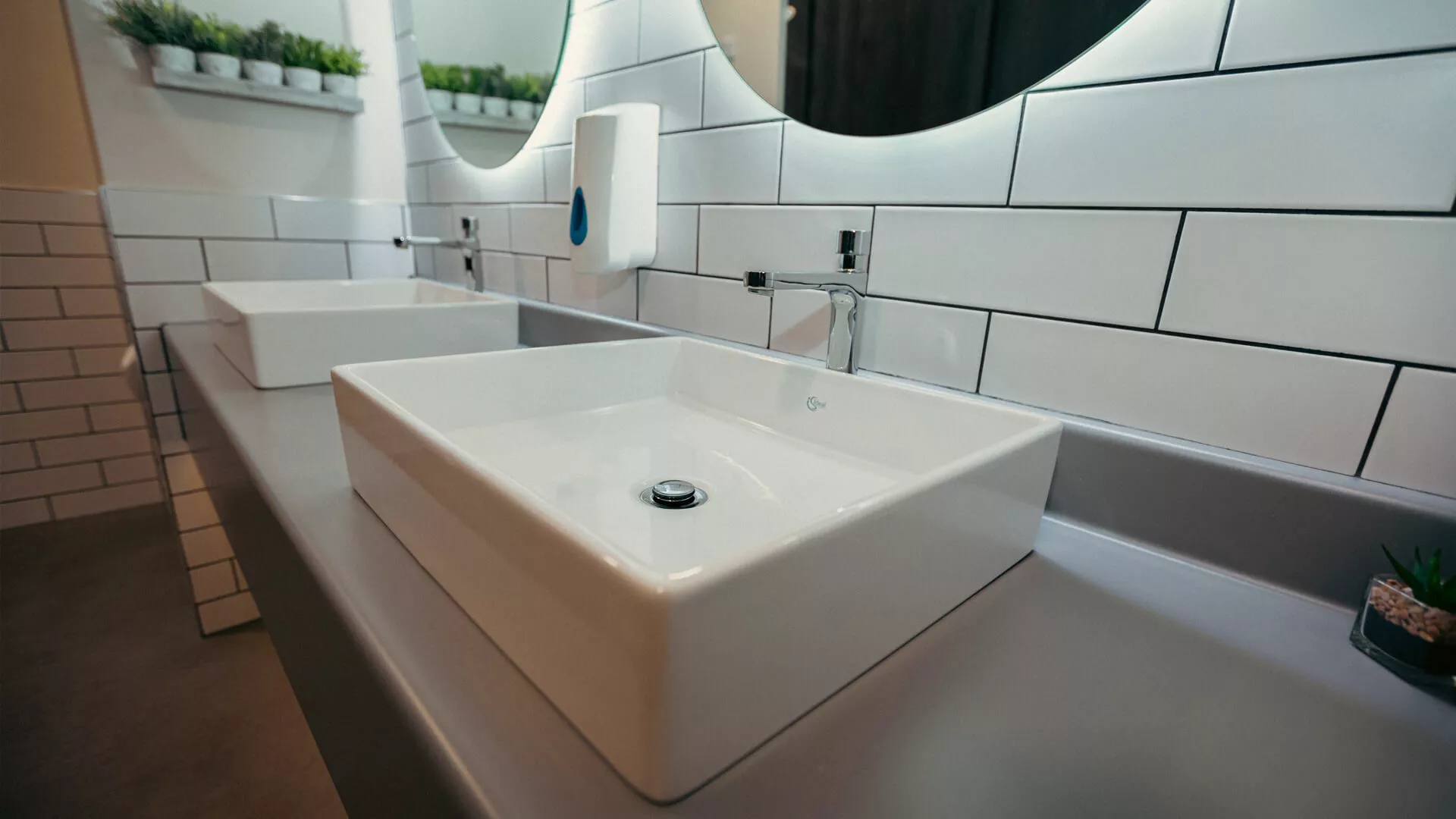
Male toilets and disabled WC
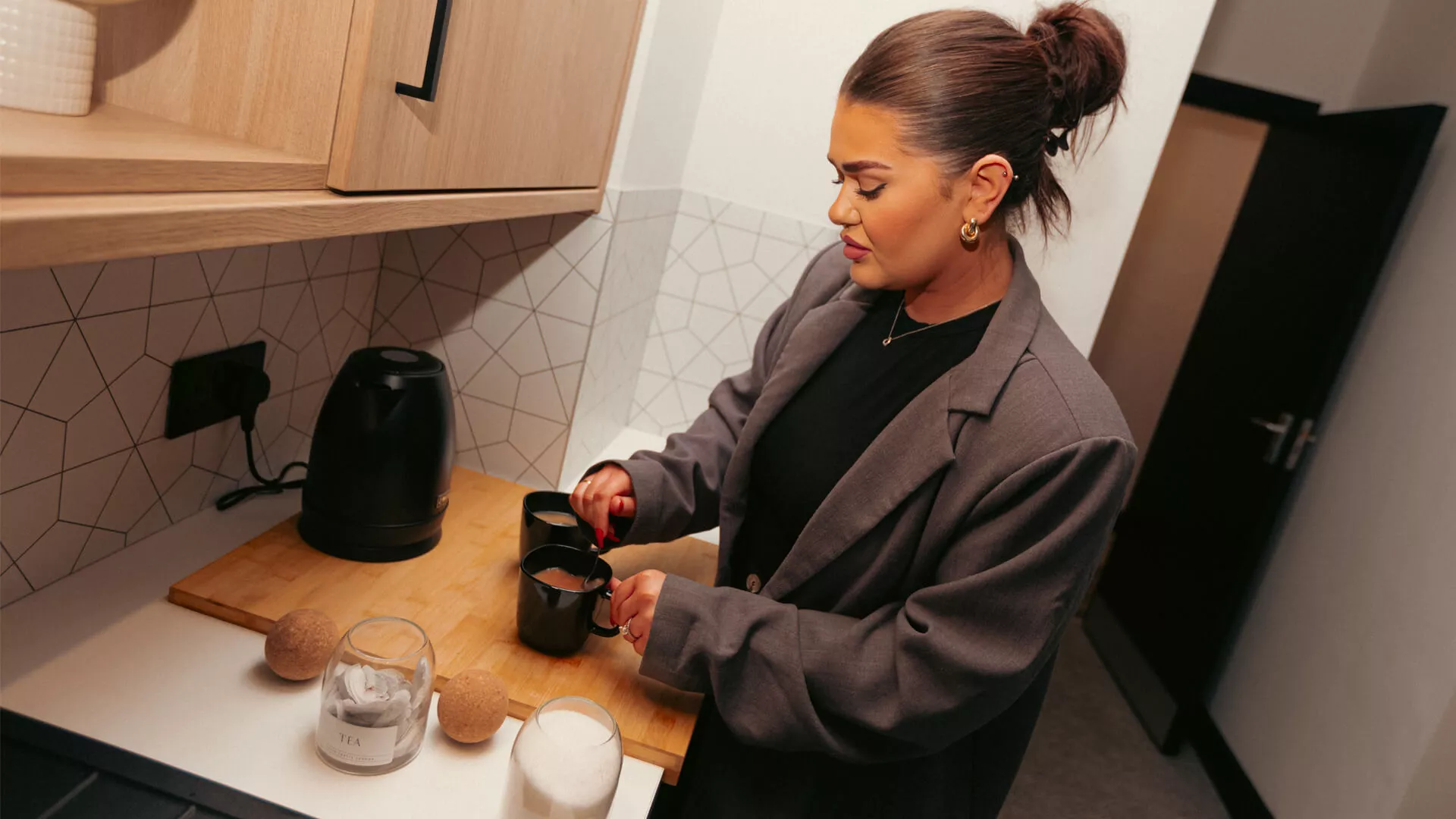
Communal kitchen

Open Booth – seated area – max capacity 6 people
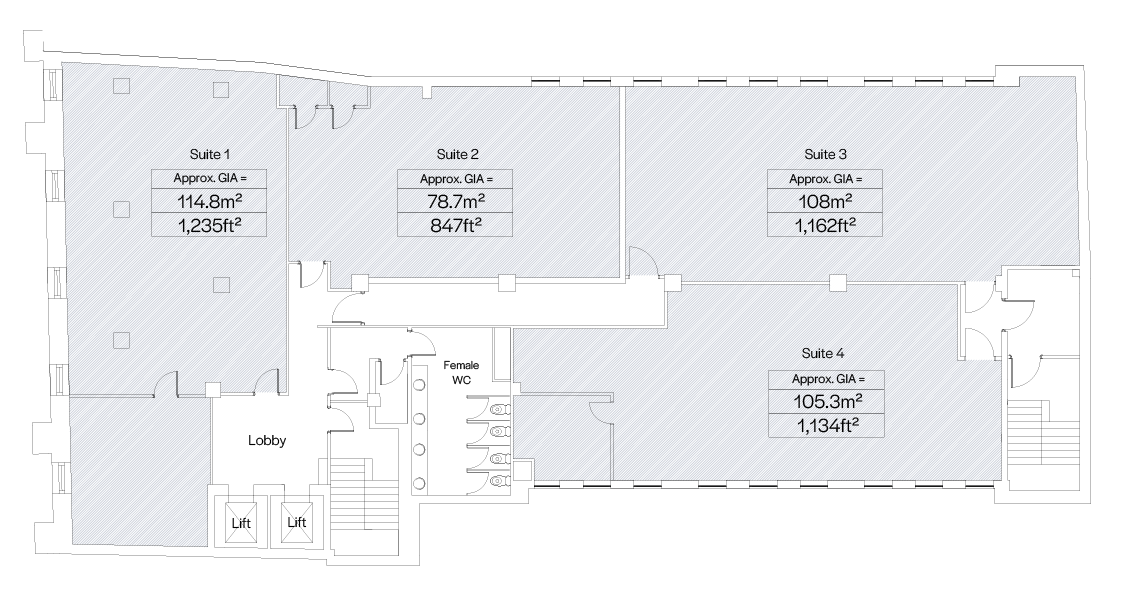

Female toilets and disabled WC
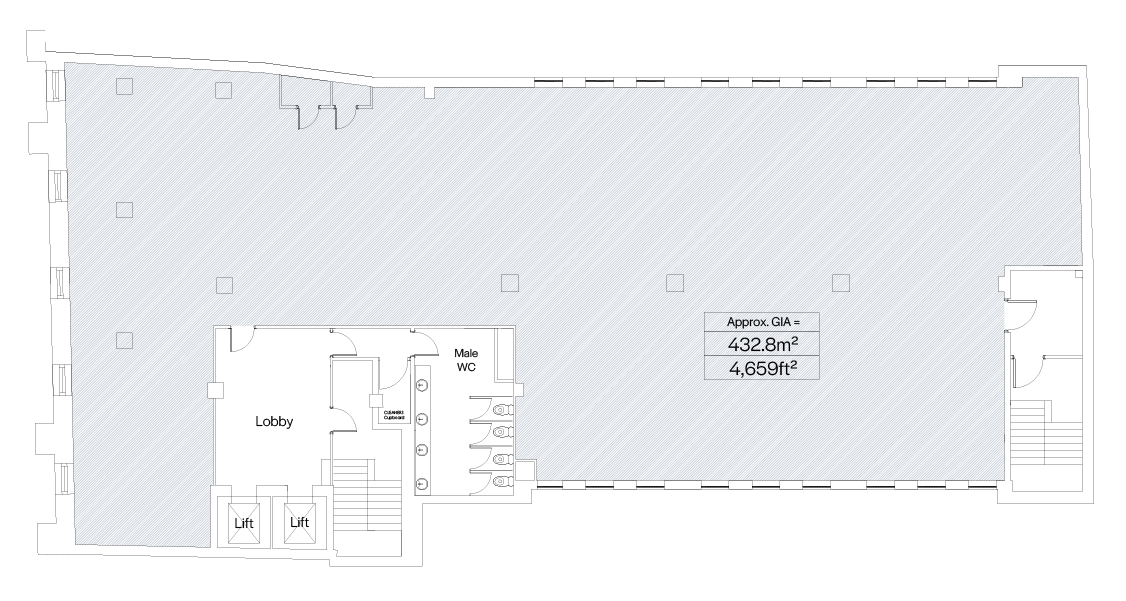

Male toilets
Check Availability
Explore The Bloom Project’s available rooms tailored to suit your business requirements.
Fifth Floor
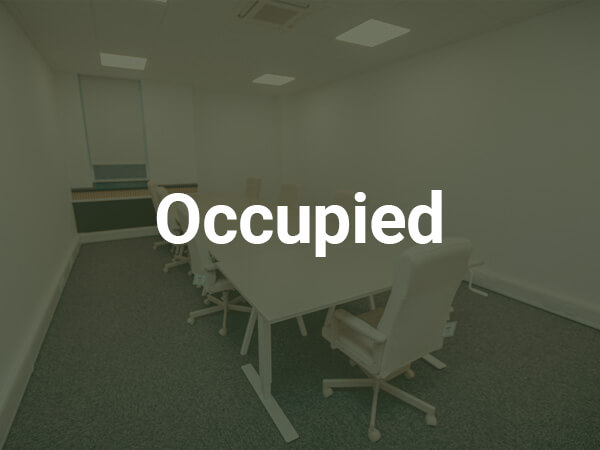
Suite 1
Size: 432.8m2 (4,659ft2)
Facilities: 2 internal meeting rooms, reception area, kitchen.
Availability: Occupied
Meeting Rooms
The Bloom Room
A cosy meeting space tailored for six individuals, equipped with a TV, electric fire, coffee machine, and fridge.
The Amphitheatre
An inspiring space designed for delivering presentations and idea generation.
The Zen Den
With softly lit ambience and comfortable lounge chairs, designed for one-on-one discussions.
Where people bloom & business booms
Entering The Bloom Project offices is more than stepping into a workspace. Our goal is to create the perfect balance of a calm yet thriving work environment.
